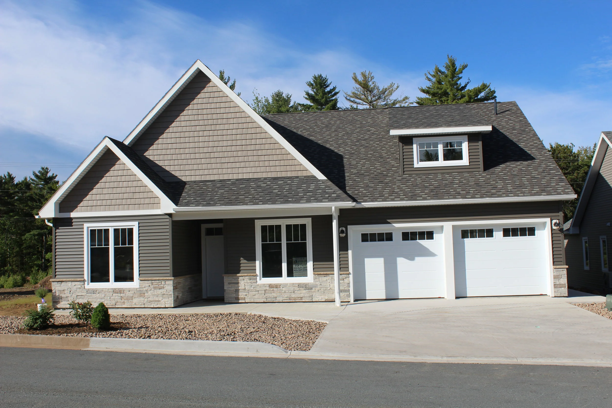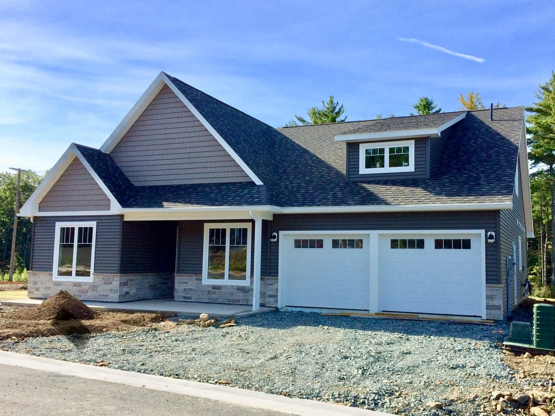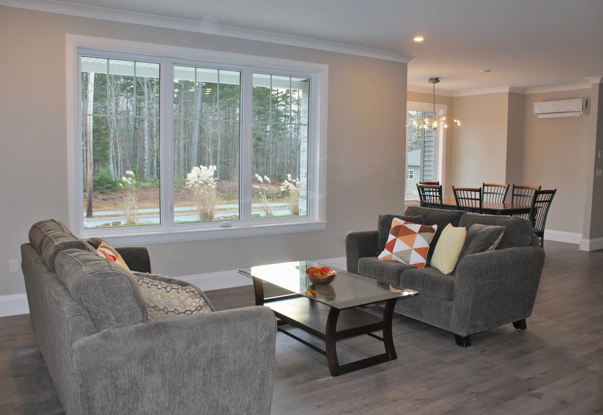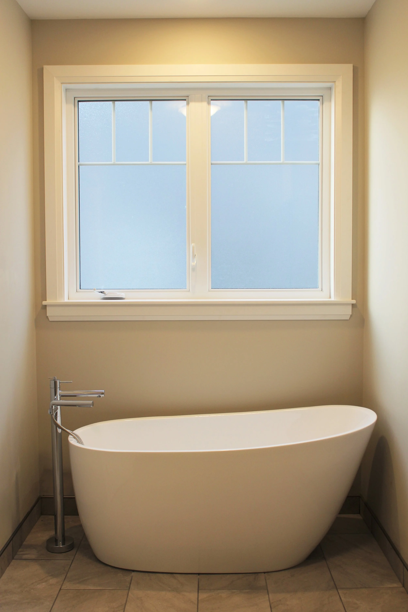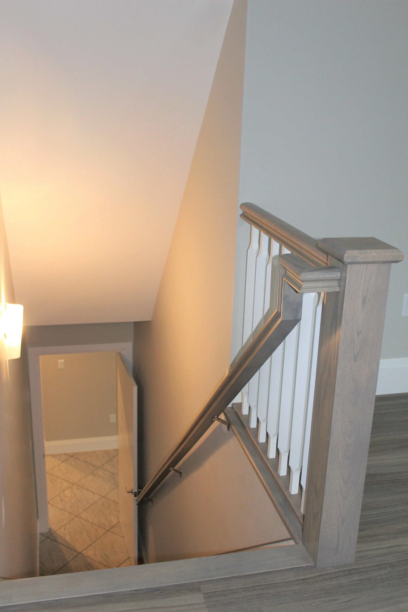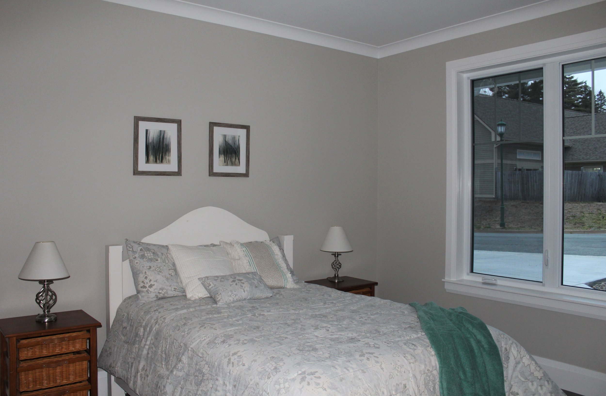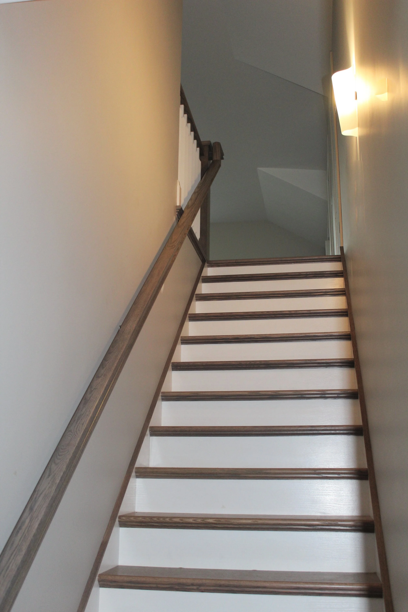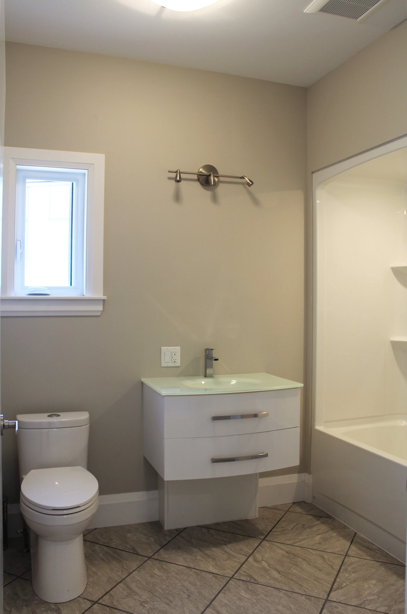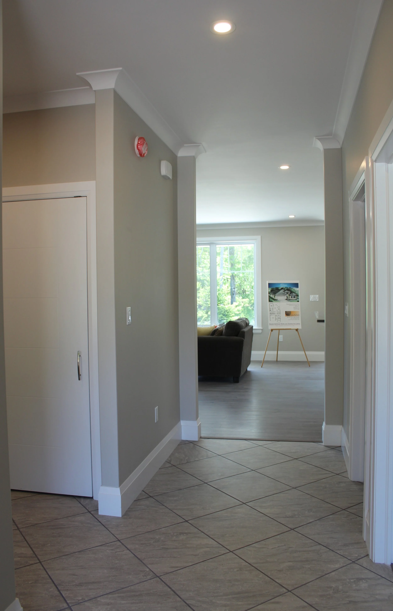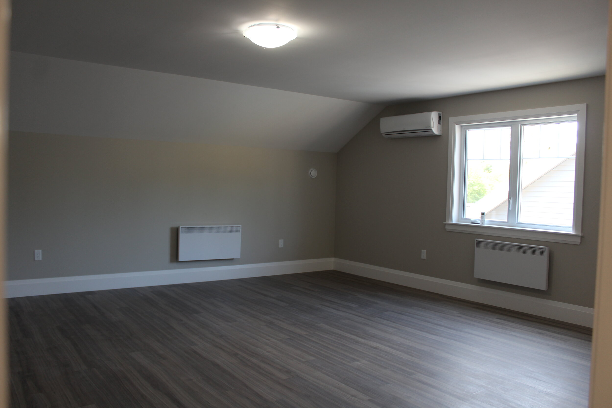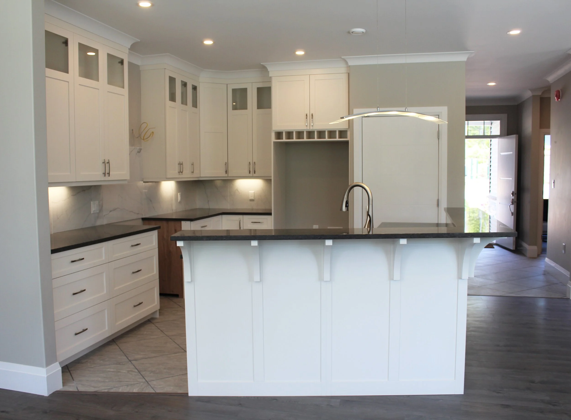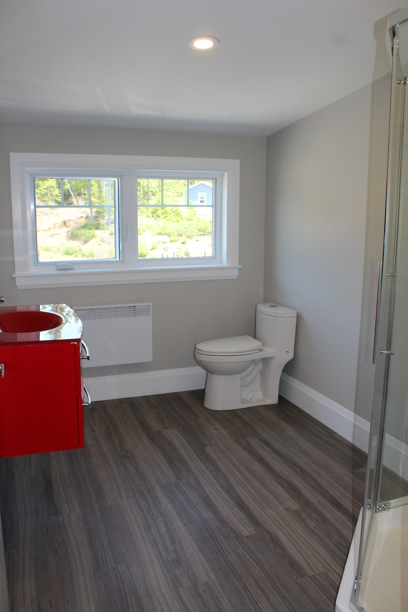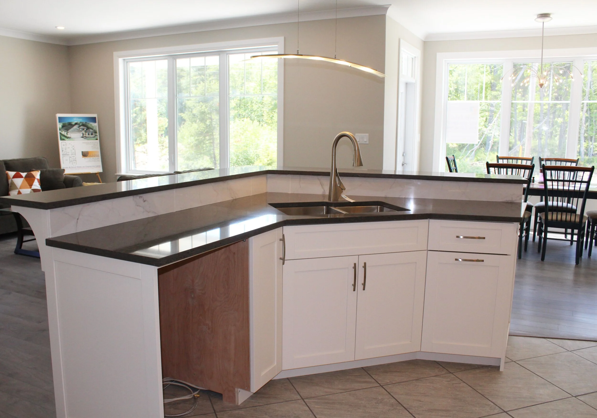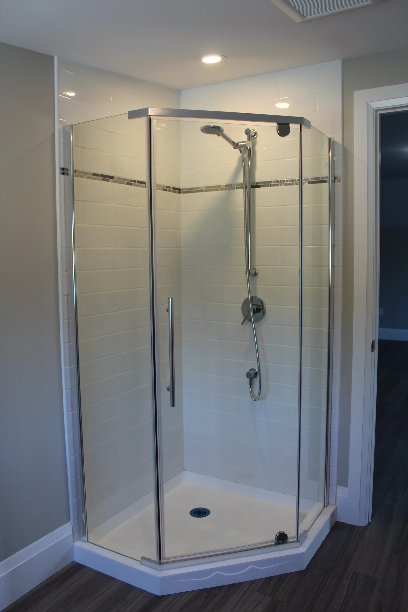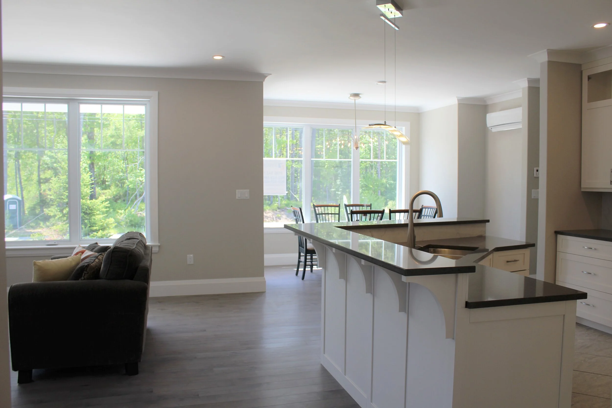Lavender - Signature Home
A welcoming design with many defining features…
Specifications:
Dimensions 50' W x 48' D
Heated Square Footage 1800-2200
Bedrooms 3
Bathrooms 2-3 Bath
Lavender house is definitely our most popular model, with 1800 square feet built on a slab foundation, with an optional upper level.
It is, a three bedroom, two bath home with an opened concept kitchen / living / dining area and large two car garage. The open concept location in this design allows for many large windows making this area warm and welcoming with a view from anywhere you may be; whether you are cooking, eating or relaxing there are windows surrounding you. The master suite is an oasis of it’s own boasting a very spacious master bedroom, a large walk-in closet, and spa like ensuite. This home has a covered porch both front and back. The option for additional living space in this home makes it a popular choice.

