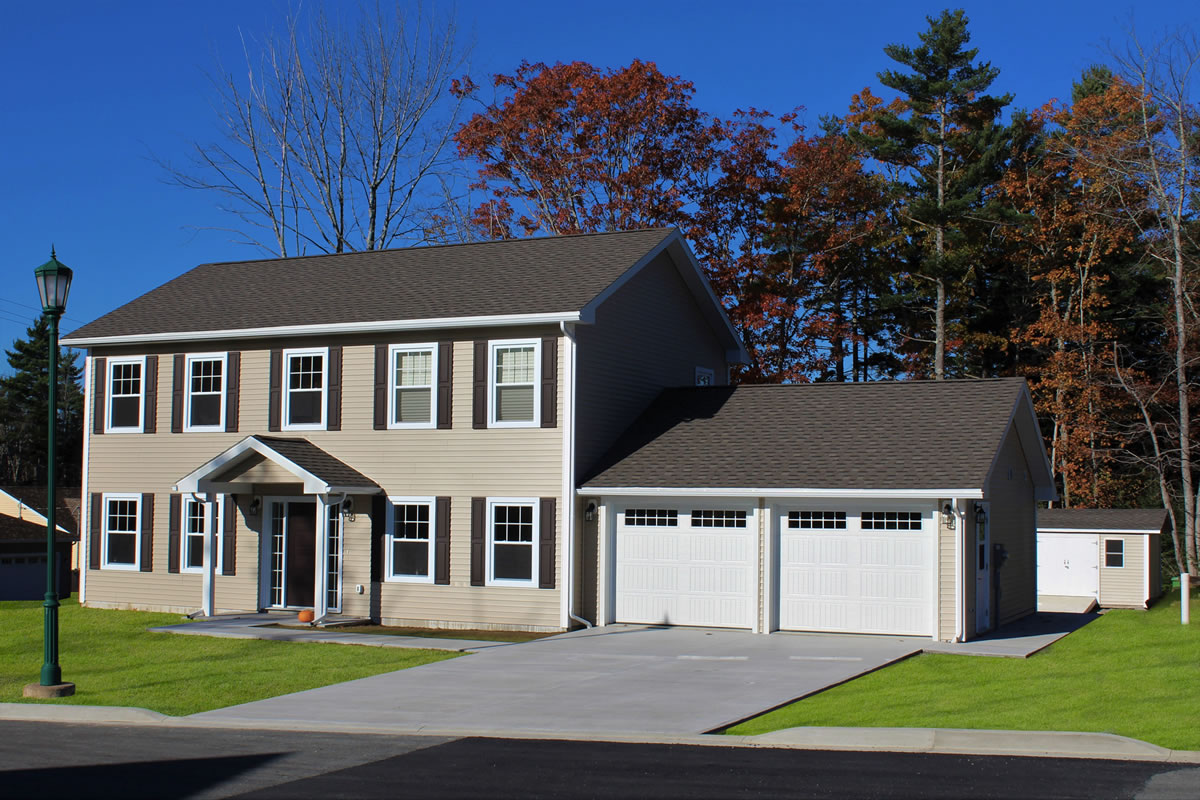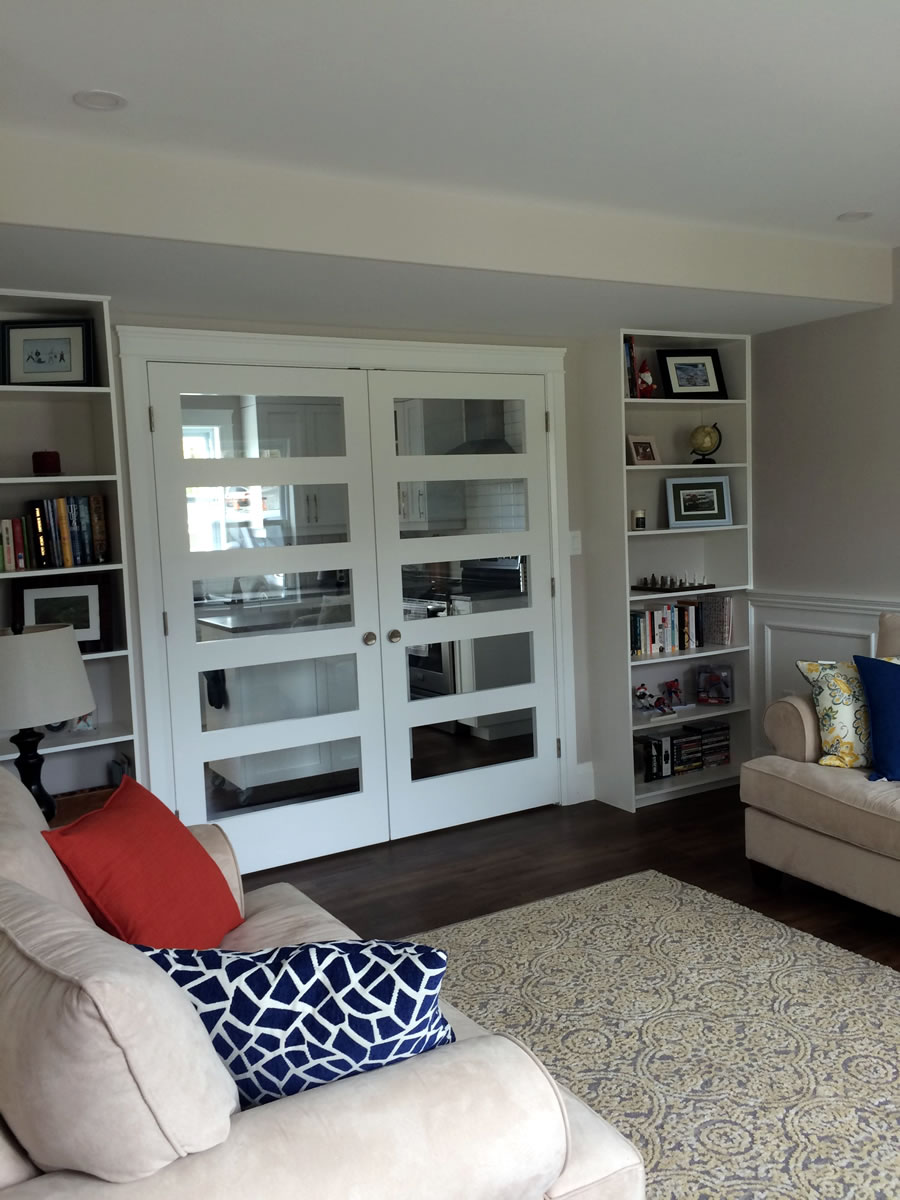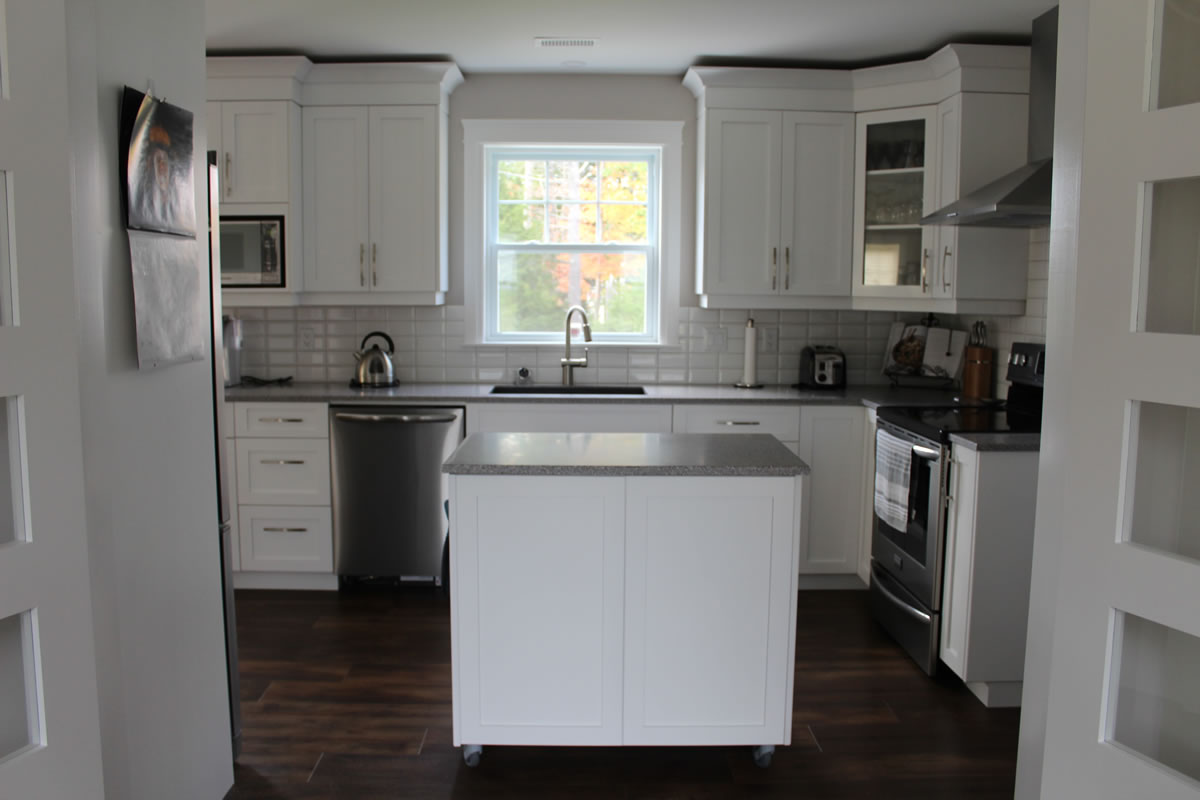Heather - Signature Home
Main Floor
Second Floor
A charming salt-box style home, utilizing every inch of space.
Specifications:
Dimensions 37'W x 26'D
Heated Square Footage 1,924
Bedrooms 3
Bathrooms 2
The main level welcomes you with an inviting foyer, a formal living room and office/den that could be a fourth bedroom. This home then flows into a large but cozy open concept area containing the kitchen, eating area and family room, with a walkout to the back yard. The kitchen offers access into the living room through large modern french doors which allows for easy flow from the front to back of the house.
Welcome to ‘Heather’…
This home was built with entertaining in mind. This Saltbox style home allows us to utilize the whole upper level, easily accommodating three bedrooms, 2 bathrooms and a laundry area. Lots of thought went into this lay out with the master suite on the right hand side of the house and the other bedrooms on the left. All your dreams come true in this very spacious and private Master Suite containing a custom walk in shower, free standing tub, double vanity and walk in closet. A private sanctuary to escape to at the end of the day.
All of our Ziegler Signature Homes can be customized to your needs and desires. We will work with you to design the home you have always dreamed of living in.













